Explore campus growth over the years and the history of the facilities.
Explore campus growth over the years and the history of the facilities.
See the footprint of the current campus and learn the history and interesting facts of each landmark constructed from the College’s inception and beyond by clicking on the map.
West Campus is linked in the bottom left of the map.

Administration Building—1980
Griffith Tower—1981
Varsity Dining Commons—1982
Ballard—1974
Dixon—1985
Academic Center—1985
Dale Horton Auditorium—1986
Swim Center—1986
Women’s Parking Garage—1989
Bradley Tower—1991
Campus House—1990
Rebekah Horton Library—1992
MacKenzie Building—1996
Rawson Chapel—1993
The Palms Grille—1993
Water Tower—1992
Young Tower—1995
Graf Clinic—2001
Four Winds—2000
Crowne Centre—2002
Rice—2019
 Our first college building served as the breakfast dining area, library, chapel, and residence hall when it opened in 1974. This facility was named in 1979 in honor of Miss Bessie Ballard, a dedicated prayer warrior and charter board member for Pensacola Christian School and College.
Our first college building served as the breakfast dining area, library, chapel, and residence hall when it opened in 1974. This facility was named in 1979 in honor of Miss Bessie Ballard, a dedicated prayer warrior and charter board member for Pensacola Christian School and College. 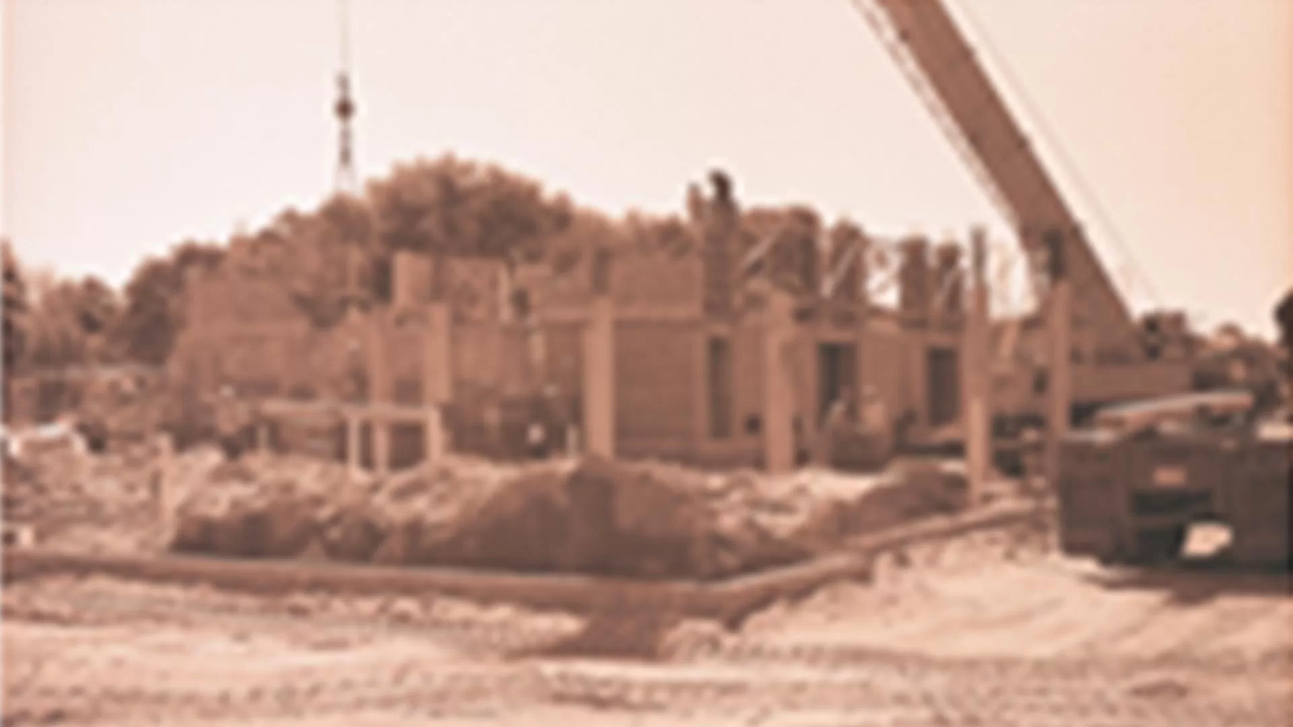
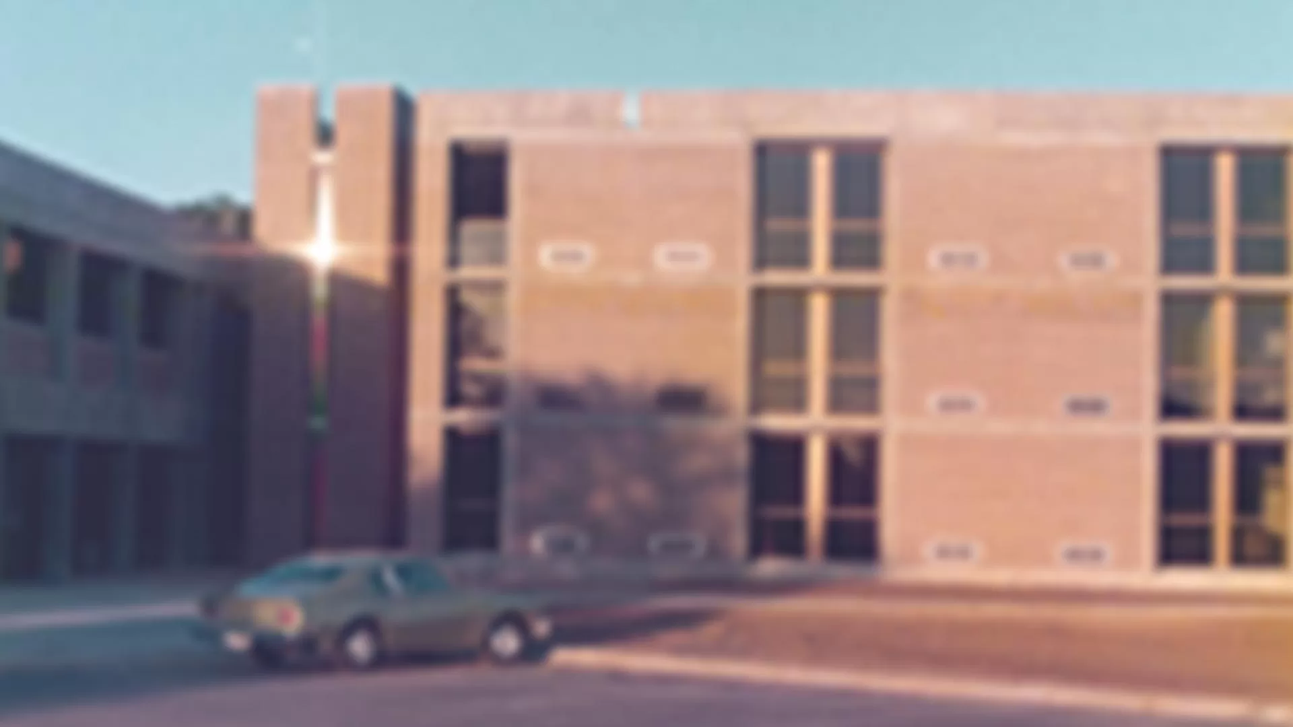
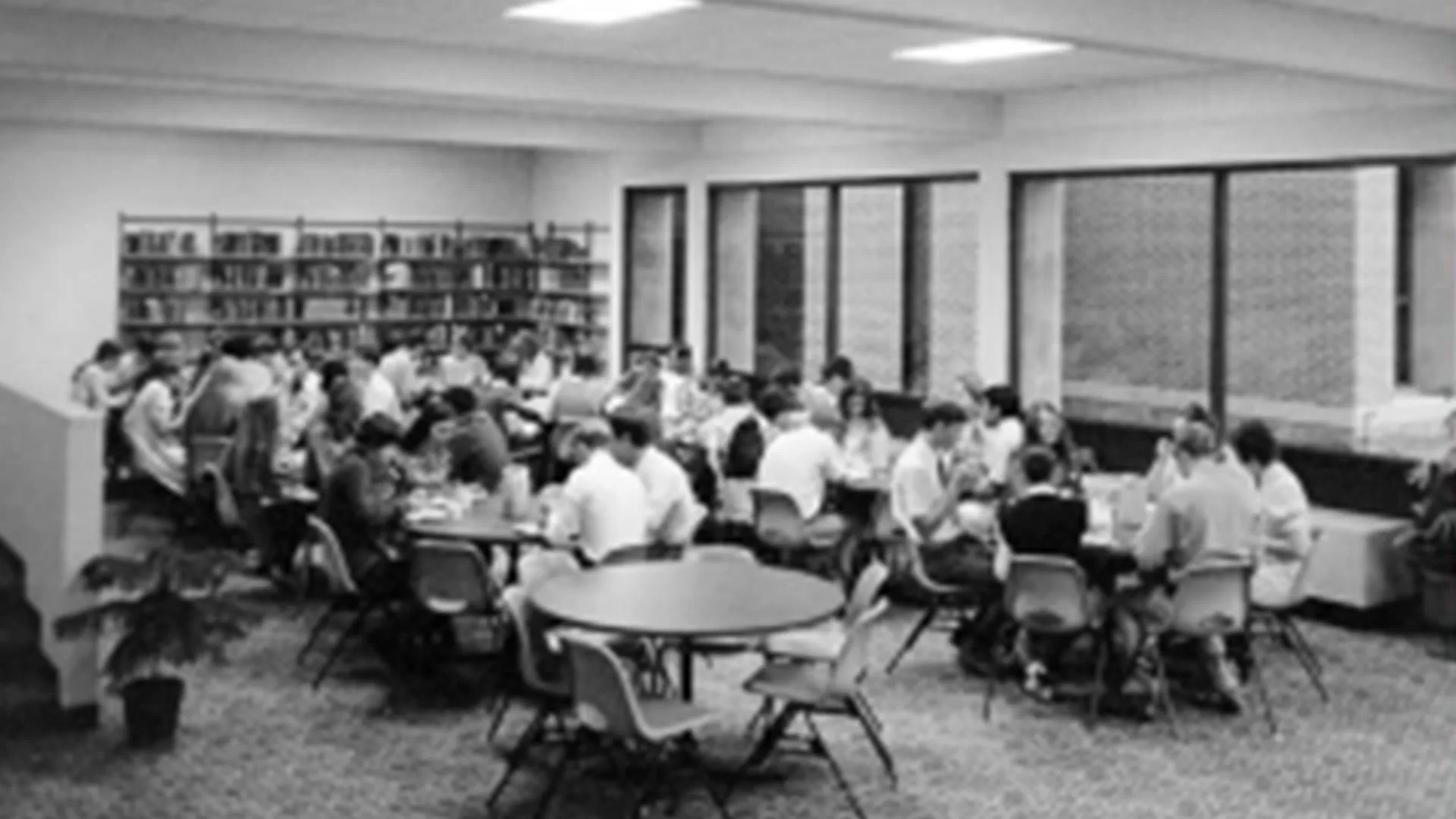
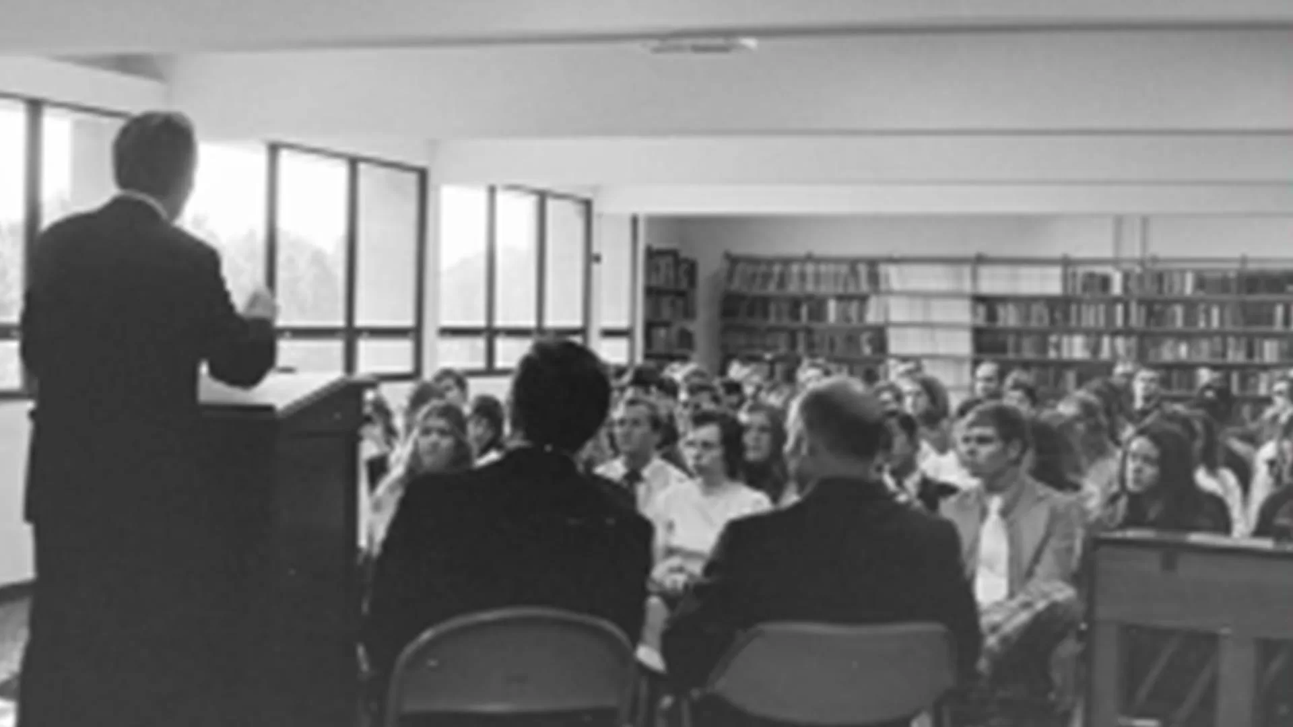
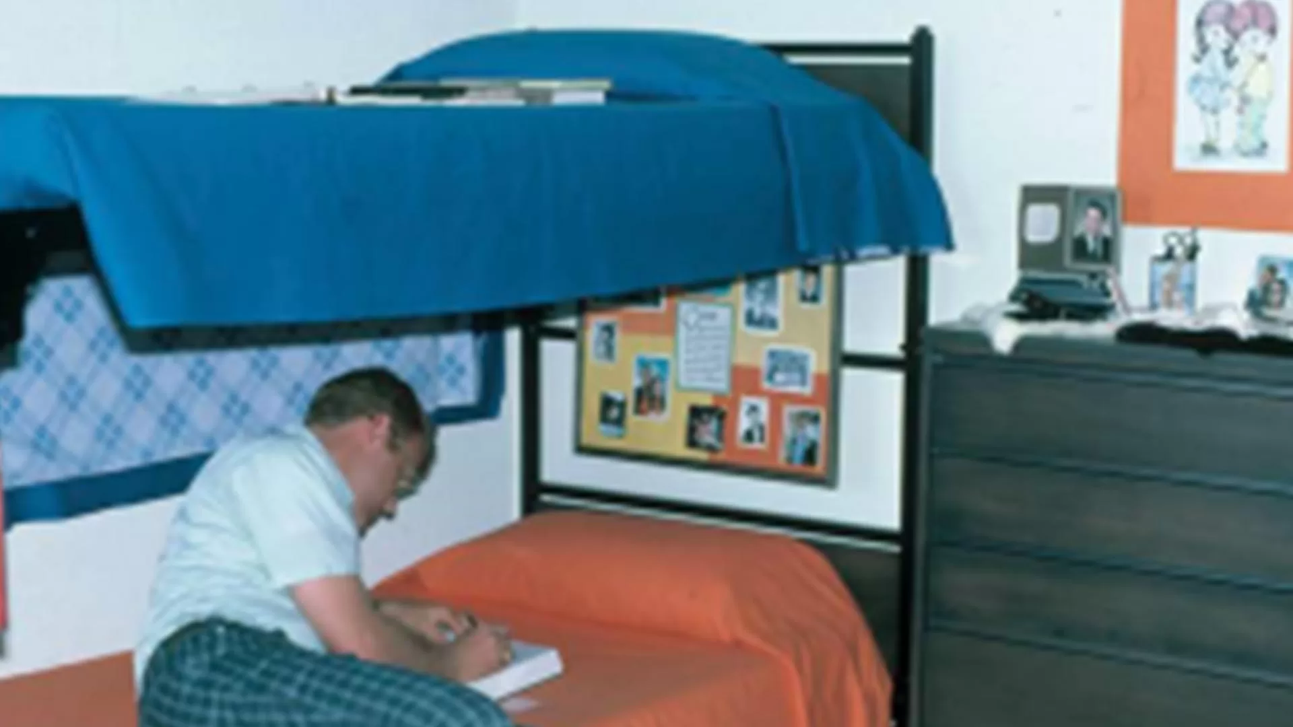
 When Coberly South was built in 1976, it was announced as a 3-story residence hall, chapel, and activity center. The residence hall (Coberly North) addition was built in 1977 and both South and North received a fourth floor in 1982. In 1979, Dr. and Mrs. Horton prayerfully chose a fitting individual to honor with naming a building.
When Coberly South was built in 1976, it was announced as a 3-story residence hall, chapel, and activity center. The residence hall (Coberly North) addition was built in 1977 and both South and North received a fourth floor in 1982. In 1979, Dr. and Mrs. Horton prayerfully chose a fitting individual to honor with naming a building.

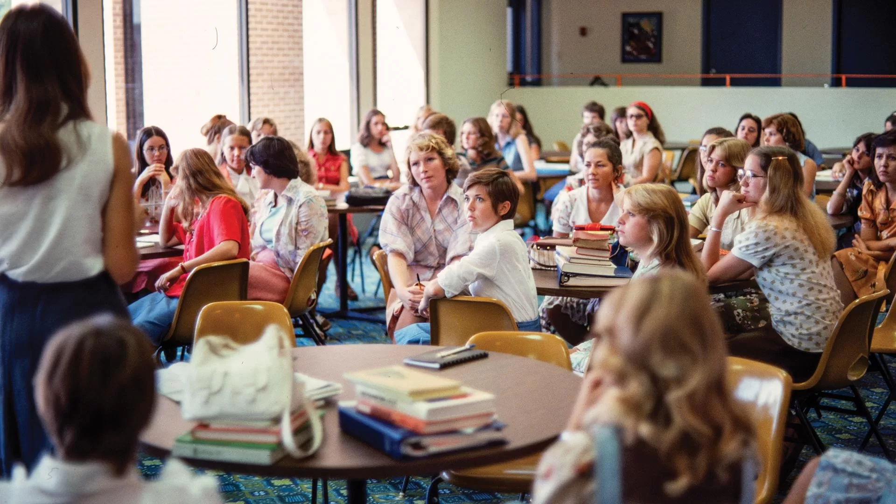
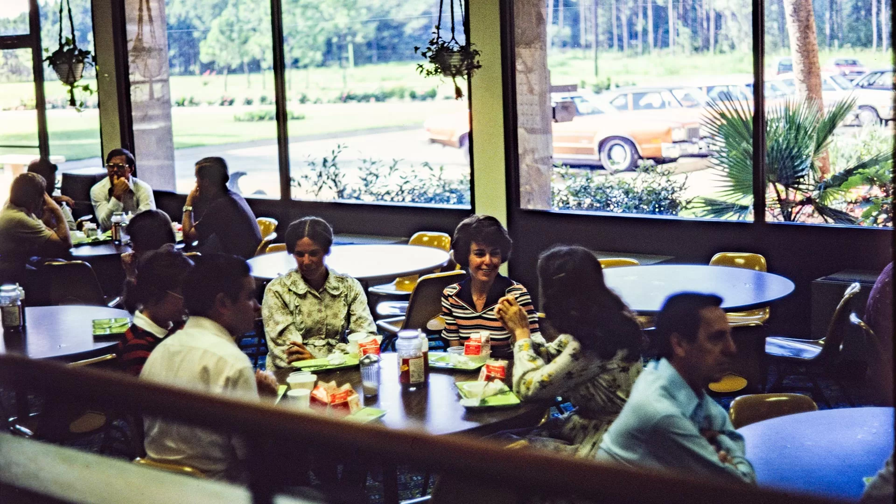
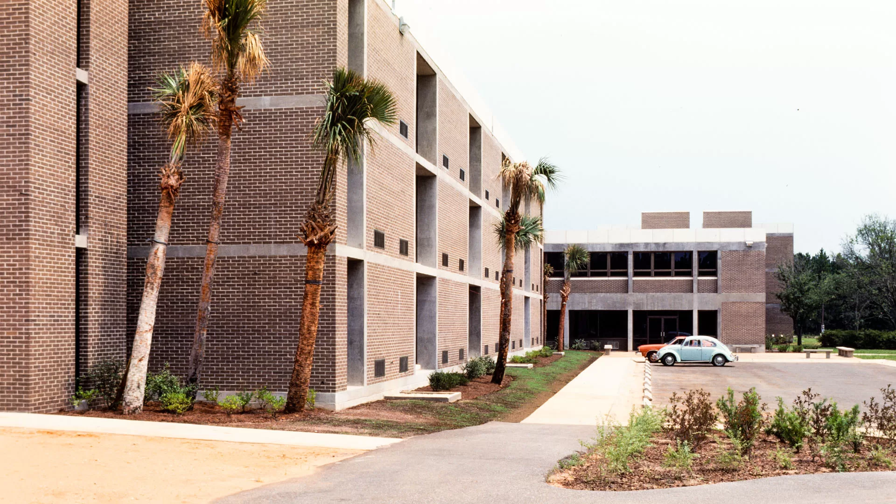
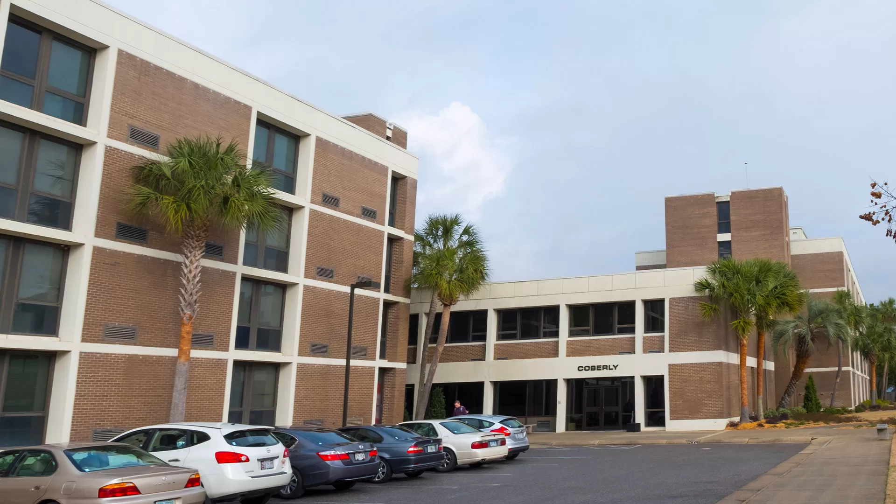
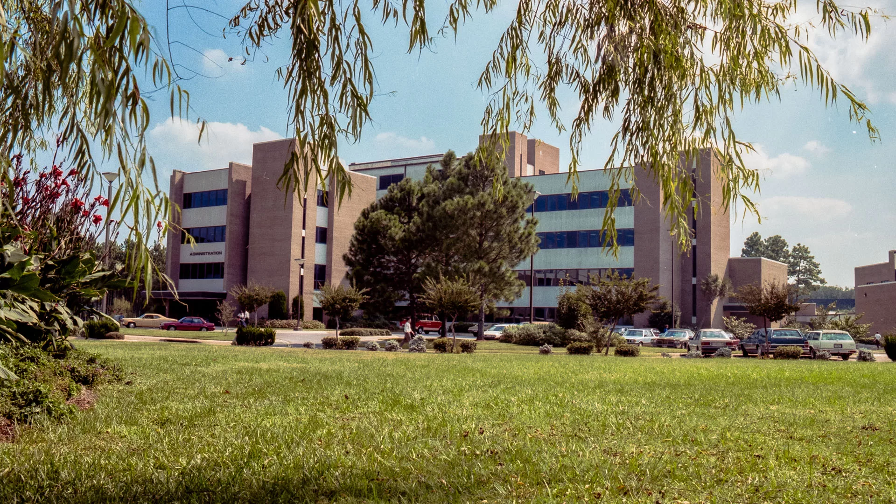
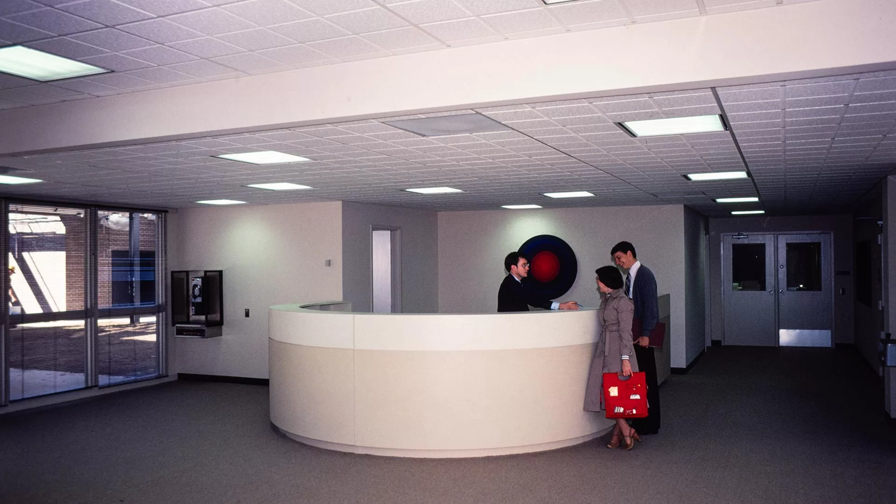
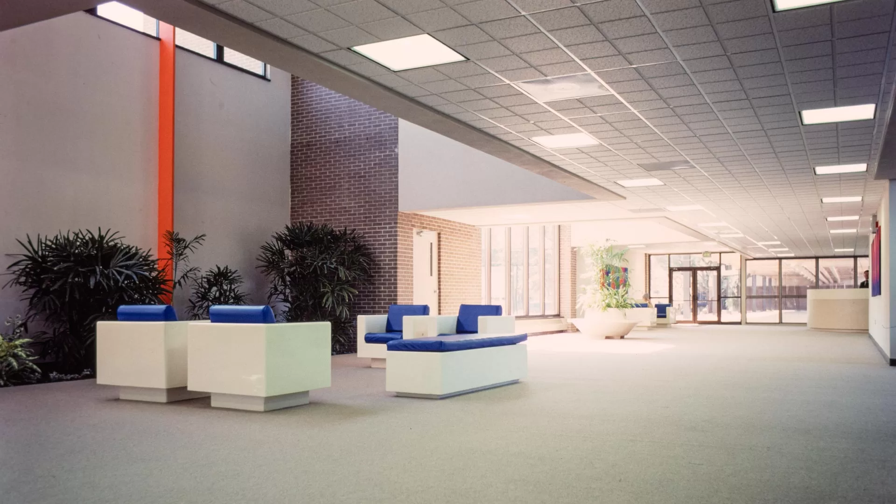
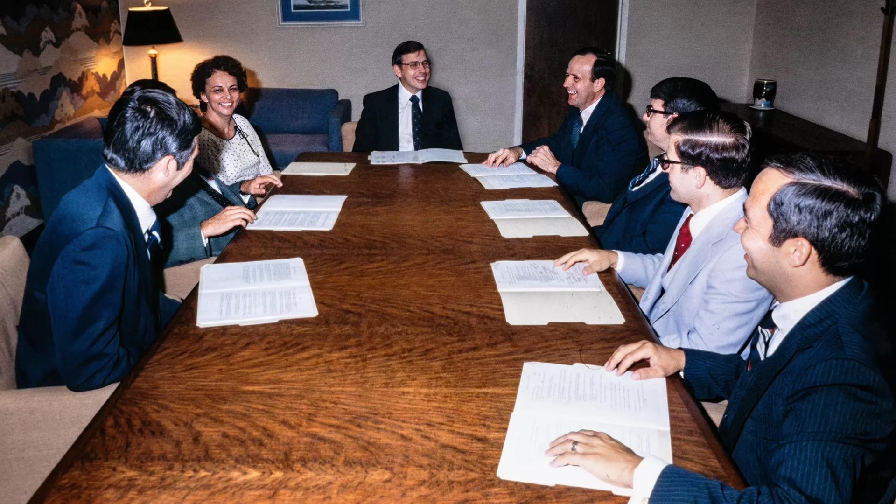
 The PCC Eagles played their first games in the John Ray Hall Field House on January 30, 1981. They won both games, defeating Atlanta Christian College (106-85) and Southeastern Bible College of Birmingham (98-80). At half time Vice President A.A. Baker presented brief, dedicatory remarks. The spectators joined in singing “To God Be the Glory.” John Ray Hall was on the PCS Board of Directors for seventeen years (1963-1980).
The PCC Eagles played their first games in the John Ray Hall Field House on January 30, 1981. They won both games, defeating Atlanta Christian College (106-85) and Southeastern Bible College of Birmingham (98-80). At half time Vice President A.A. Baker presented brief, dedicatory remarks. The spectators joined in singing “To God Be the Glory.” John Ray Hall was on the PCS Board of Directors for seventeen years (1963-1980). 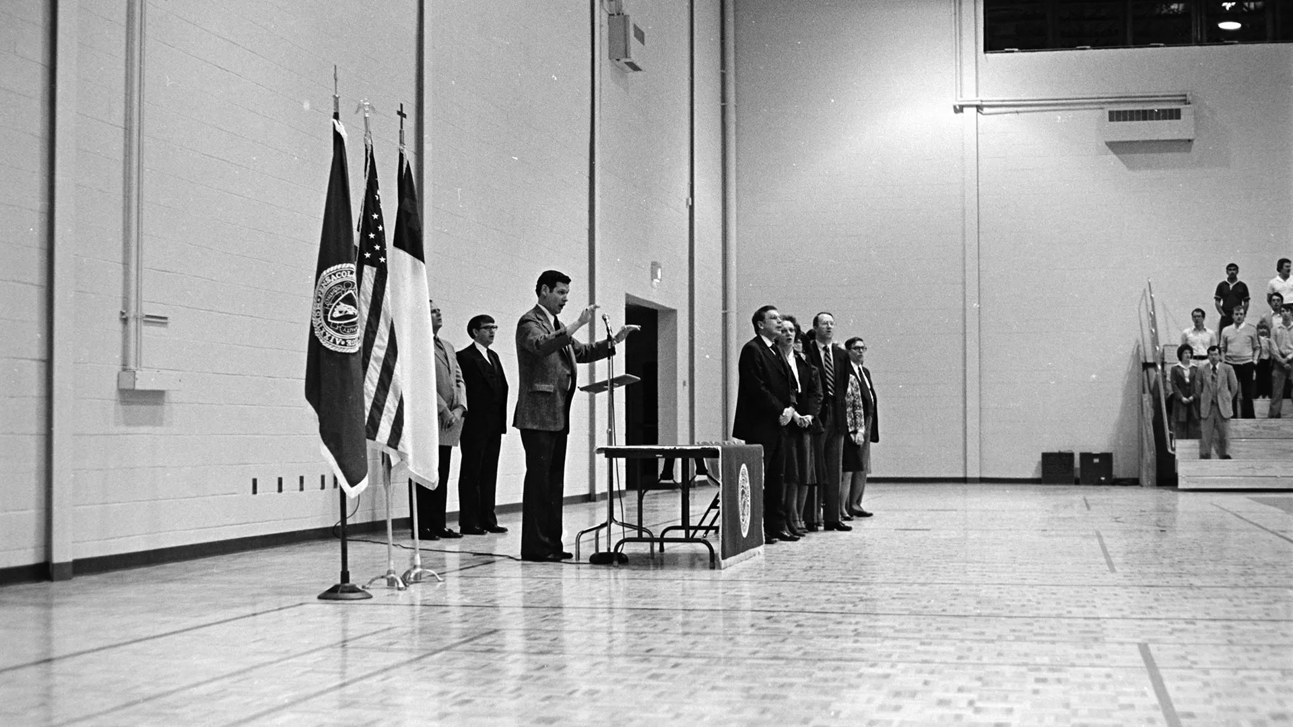
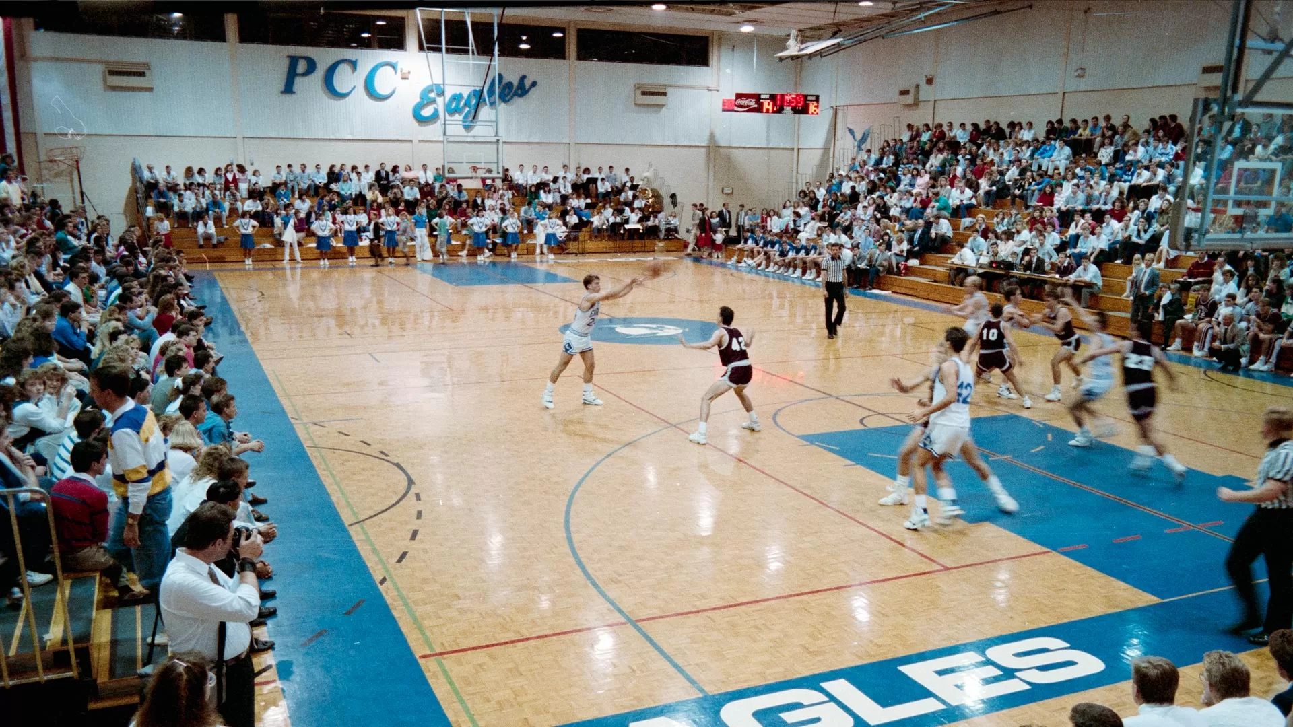
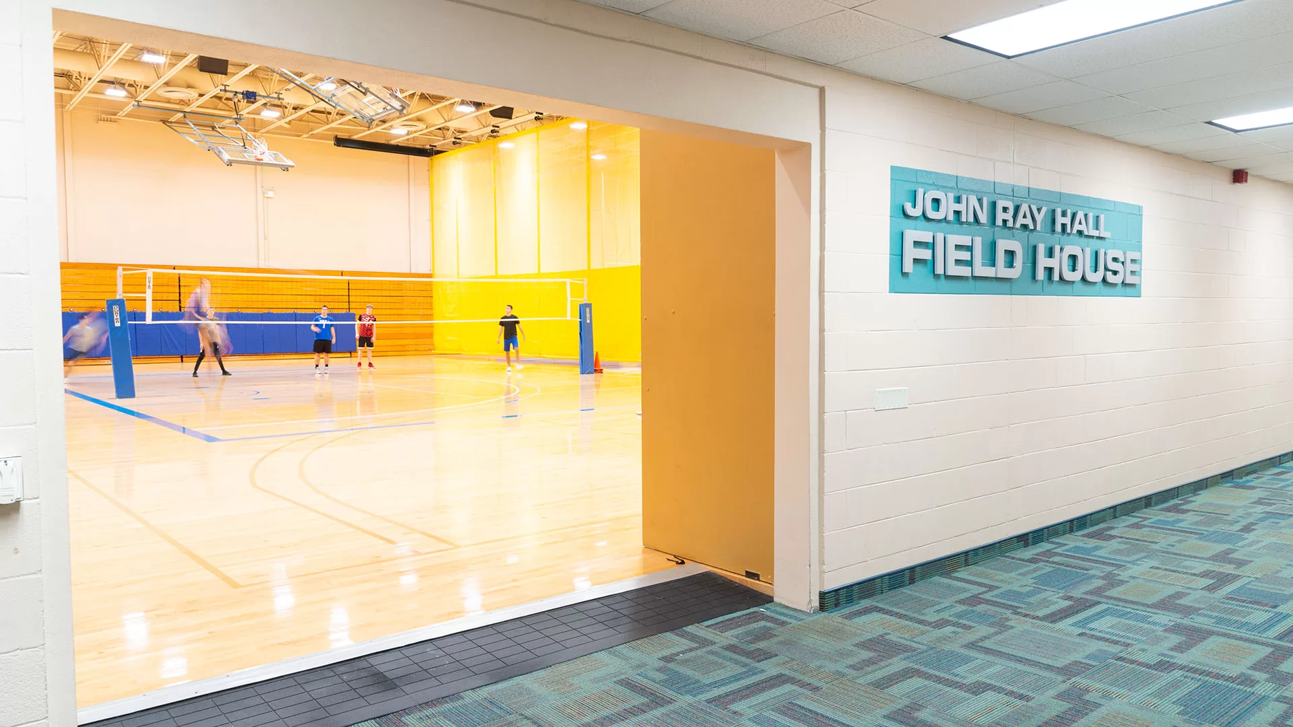
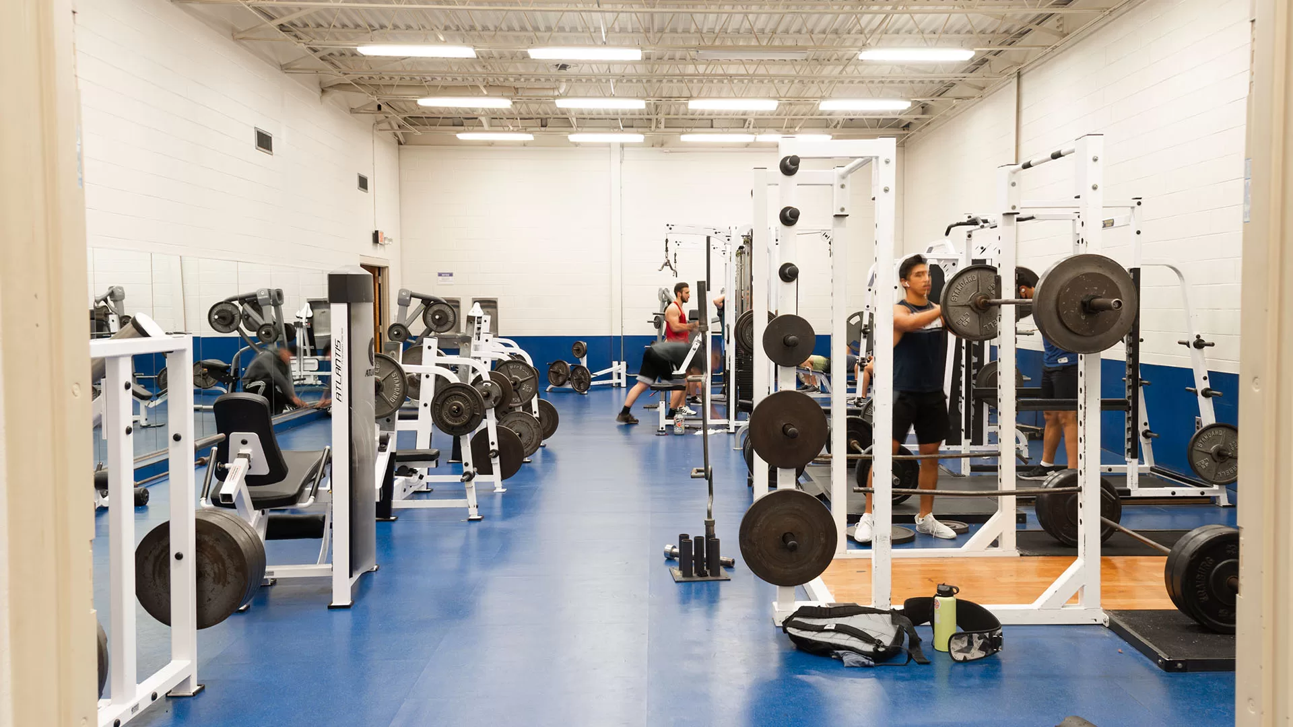
 Opened in August of 1981 to house women students, Griffith Tower was the first 9-story residence hall on campus. The new residence hall was named in honor of Vea Griffith whose testimony was that she loved to serve Jesus. Vea taught Sunday School and gave the gospel to local children on weekdays.
Opened in August of 1981 to house women students, Griffith Tower was the first 9-story residence hall on campus. The new residence hall was named in honor of Vea Griffith whose testimony was that she loved to serve Jesus. Vea taught Sunday School and gave the gospel to local children on weekdays.
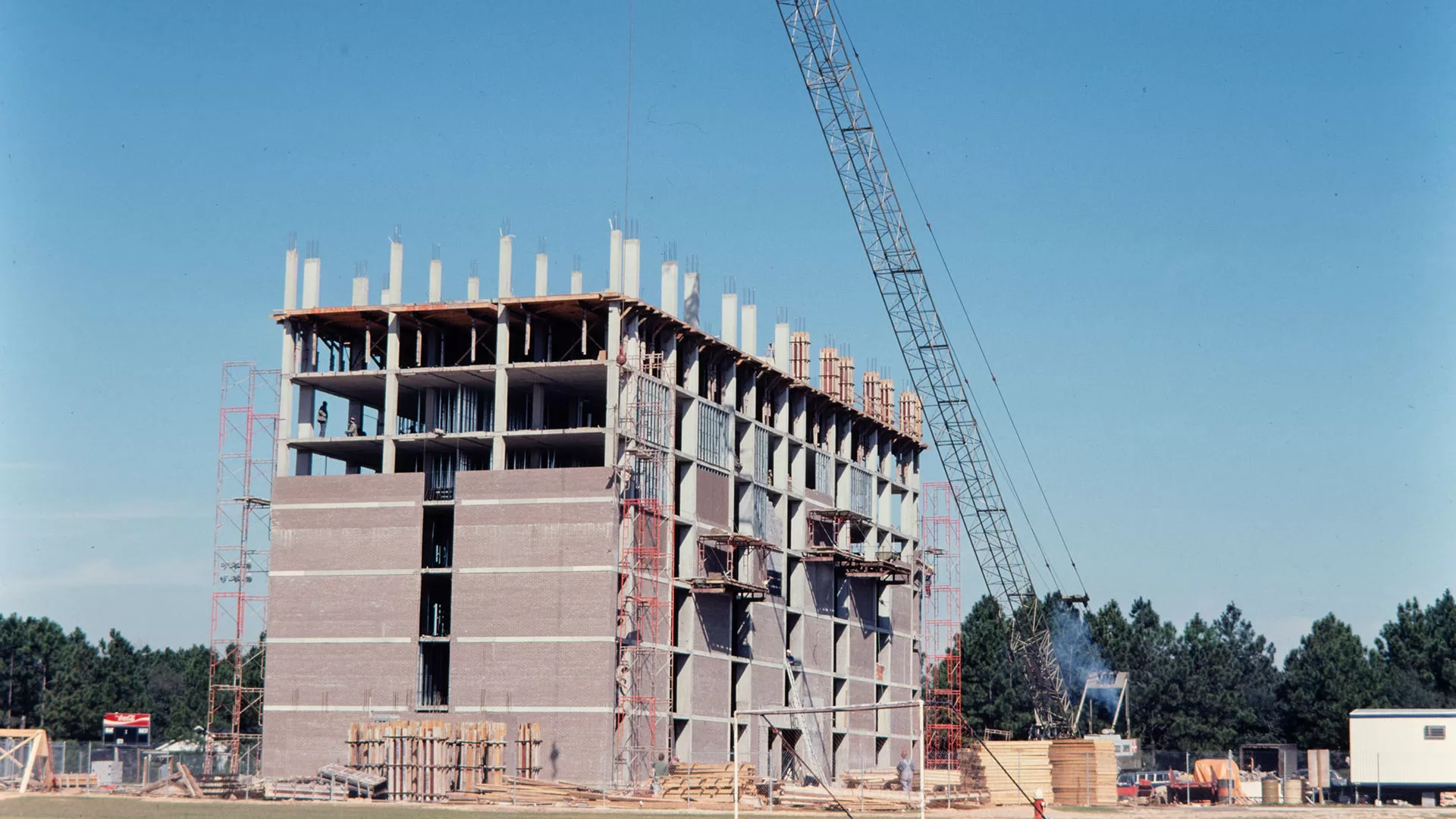
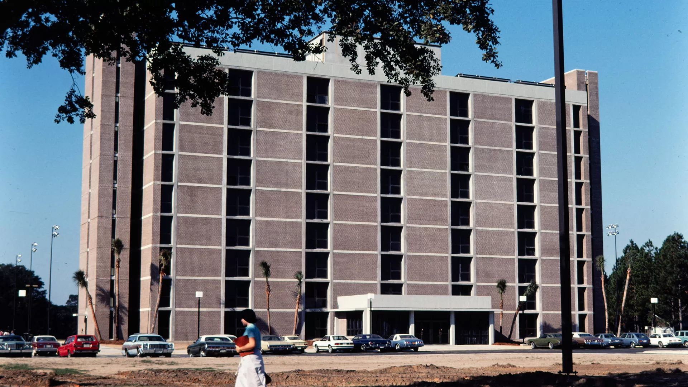
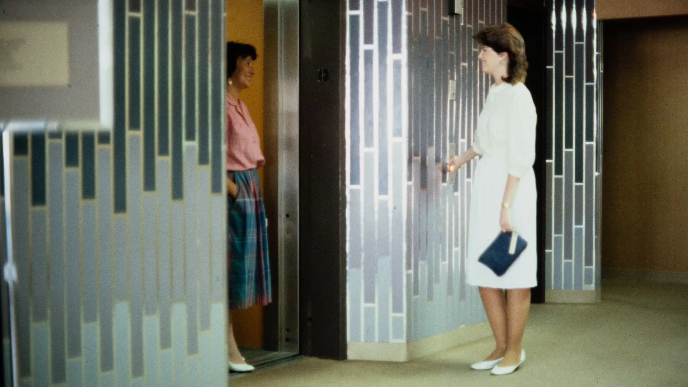

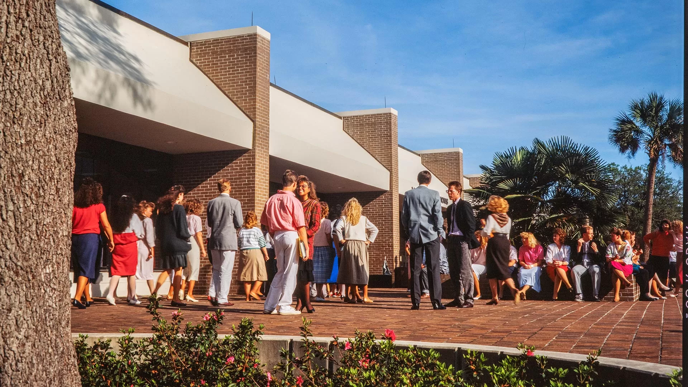
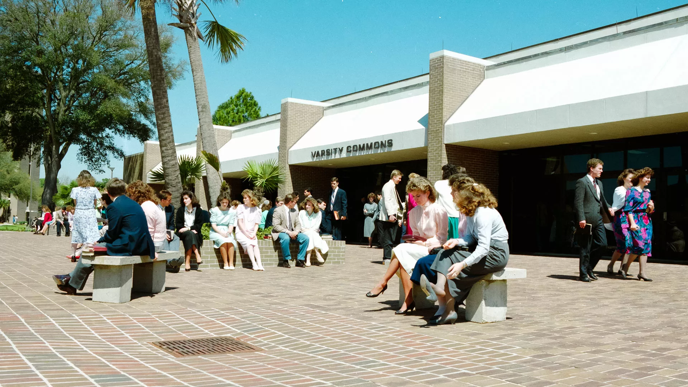
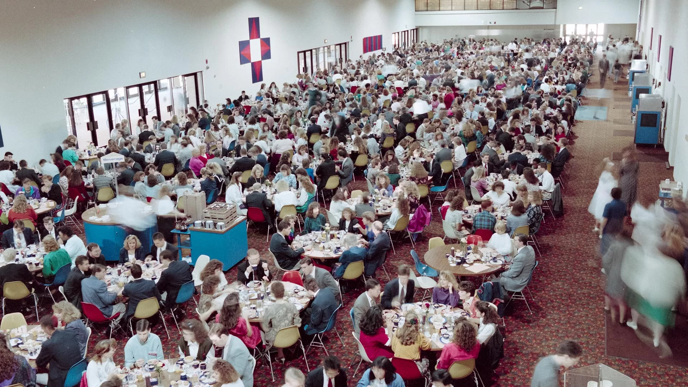
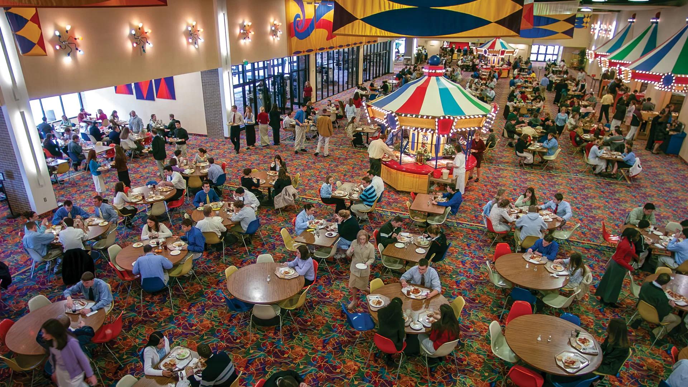
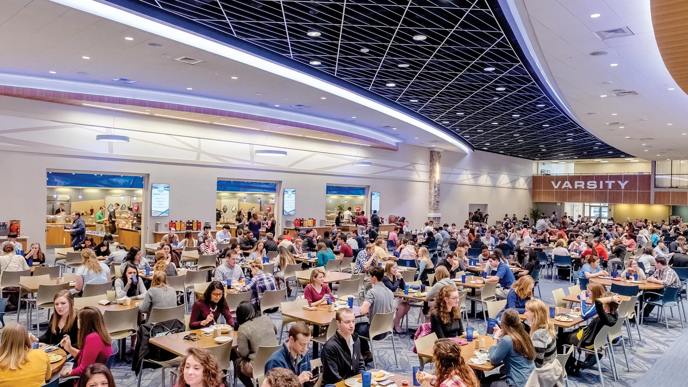
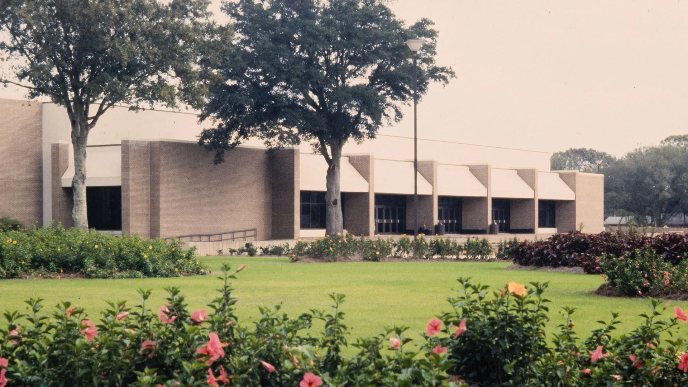
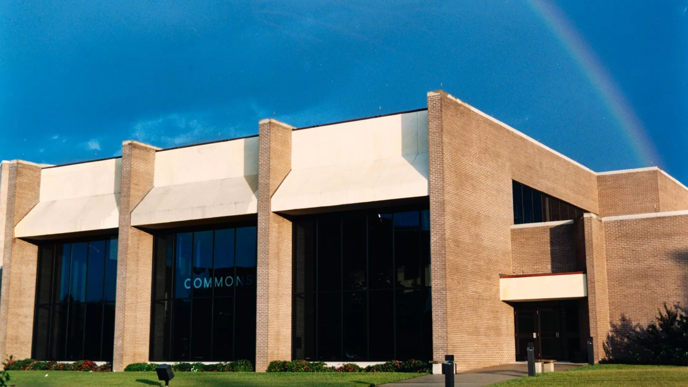
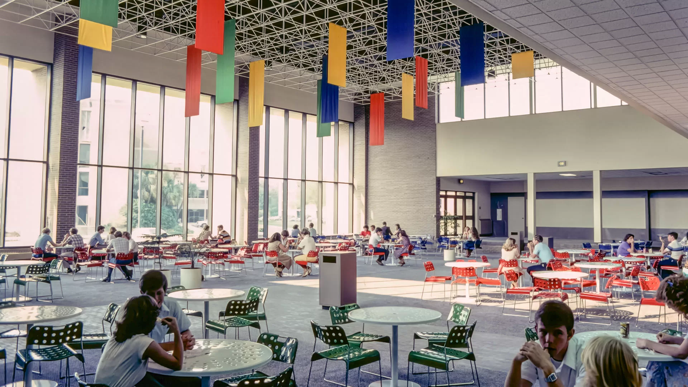


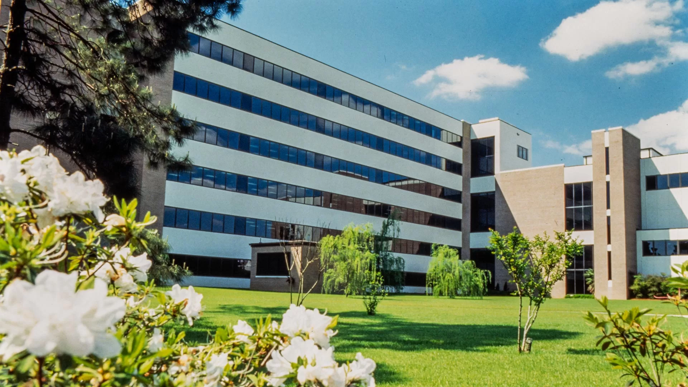

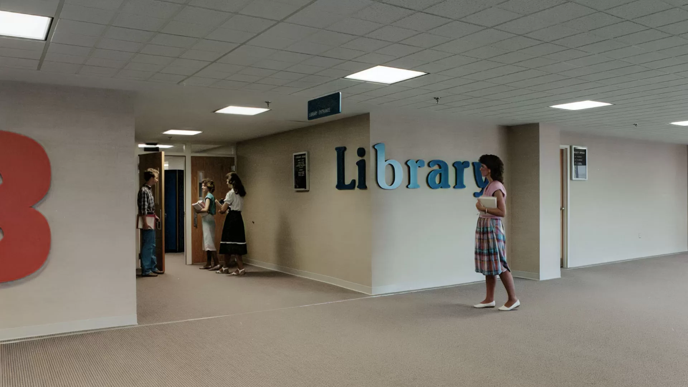
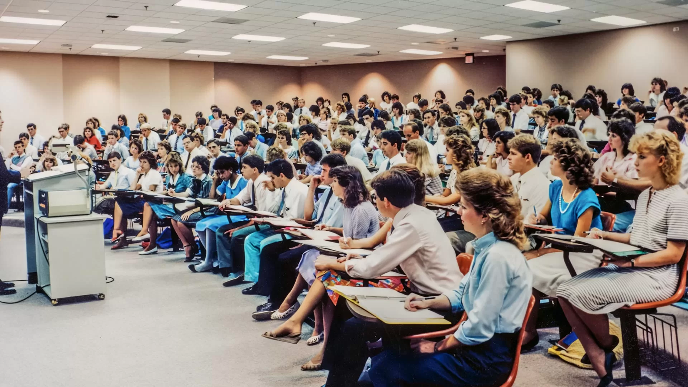


 Dixon Tower, a nine-story residence hall named in honor of Mrs. Doris Dixon, opened to women students in September 1985. Mrs. Dixon was a member of the original board of individuals who faithfully volunteered and prayed for the new school. She sponsored Bible clubs and Christian youth work in Pensacola as a result of her spiritual burden for children.
Dixon Tower, a nine-story residence hall named in honor of Mrs. Doris Dixon, opened to women students in September 1985. Mrs. Dixon was a member of the original board of individuals who faithfully volunteered and prayed for the new school. She sponsored Bible clubs and Christian youth work in Pensacola as a result of her spiritual burden for children. 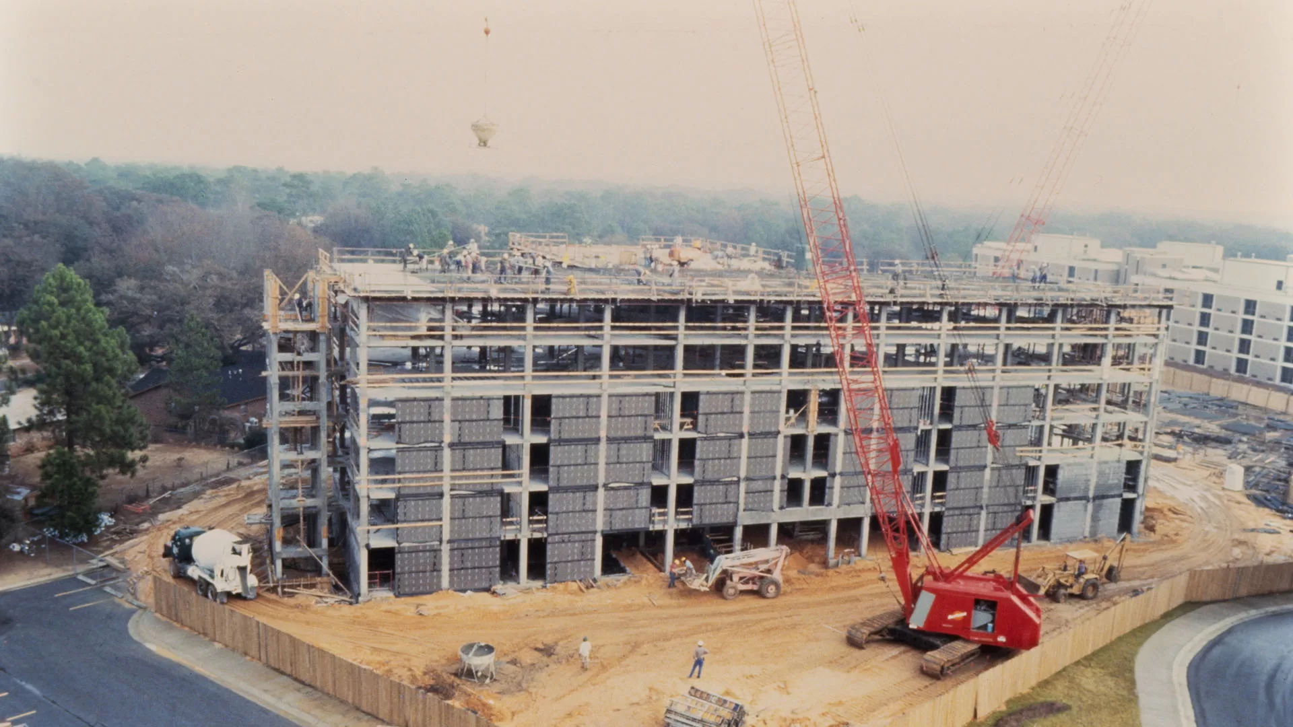
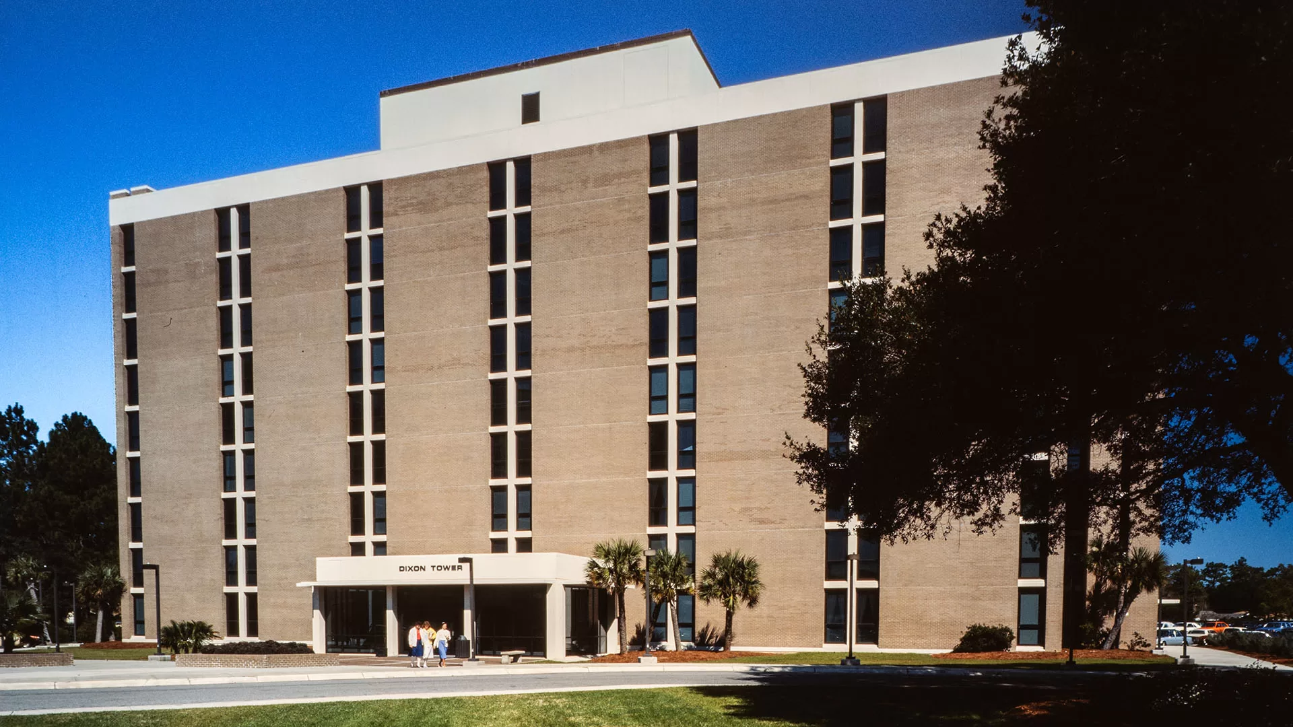
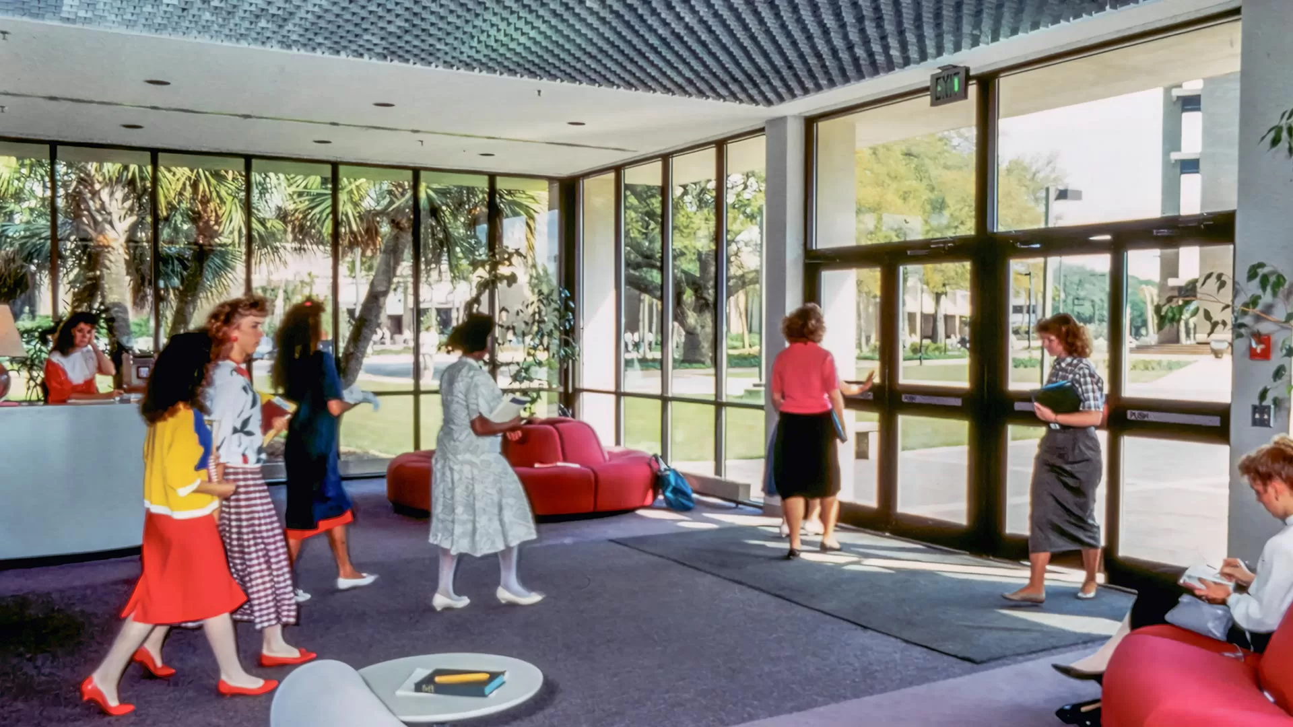
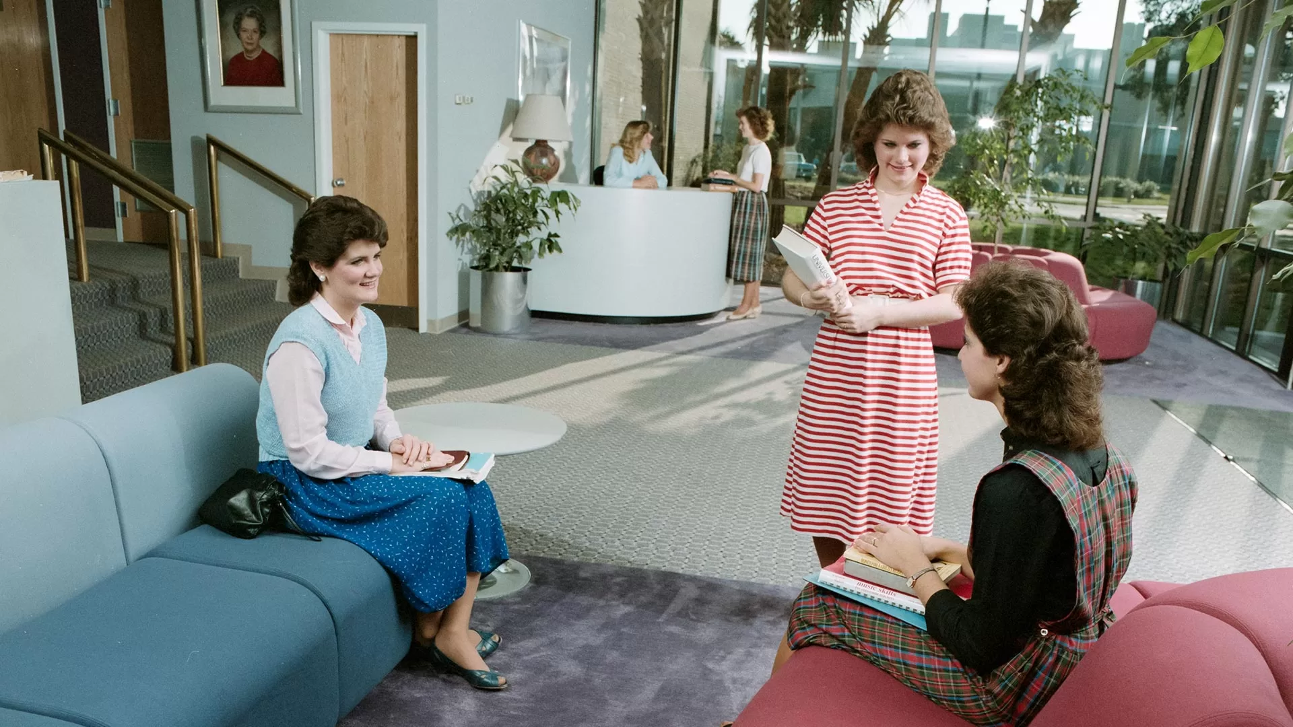
 The DHA was named in honor of Dr. Arlin Horton’s father, Jesse Dale Horton, whose personal character had profound influence on Dr. Horton. His oil portrait hangs in the lobby with a caption that inspires students to follow his example: “His life epitomized the character traits that have become synonymous with Pensacola Christian College: responsibility, integrity, personal initiative, faithfulness to God and family.
The DHA was named in honor of Dr. Arlin Horton’s father, Jesse Dale Horton, whose personal character had profound influence on Dr. Horton. His oil portrait hangs in the lobby with a caption that inspires students to follow his example: “His life epitomized the character traits that have become synonymous with Pensacola Christian College: responsibility, integrity, personal initiative, faithfulness to God and family. 
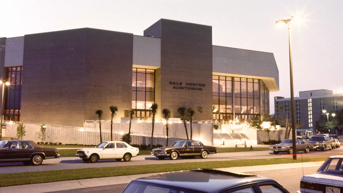


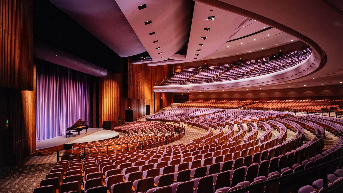
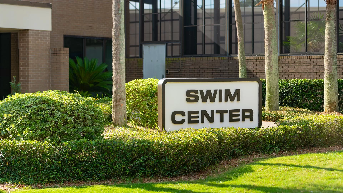
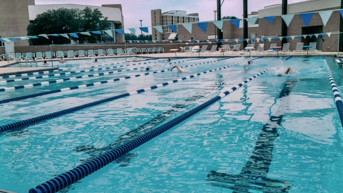
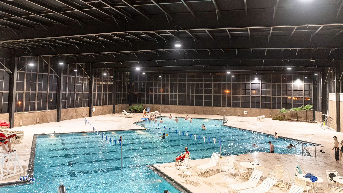
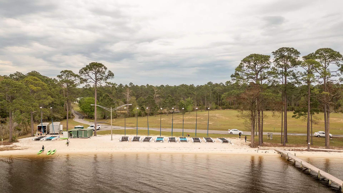
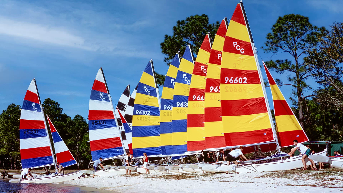

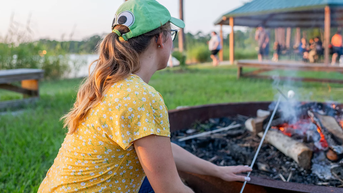
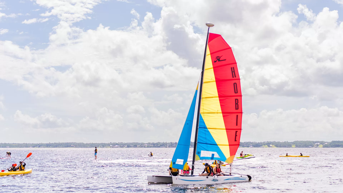
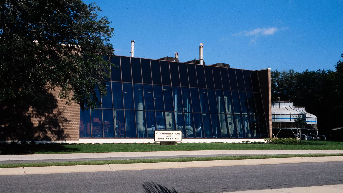
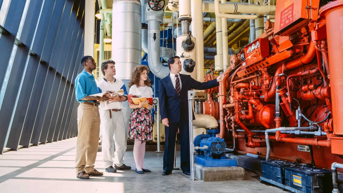
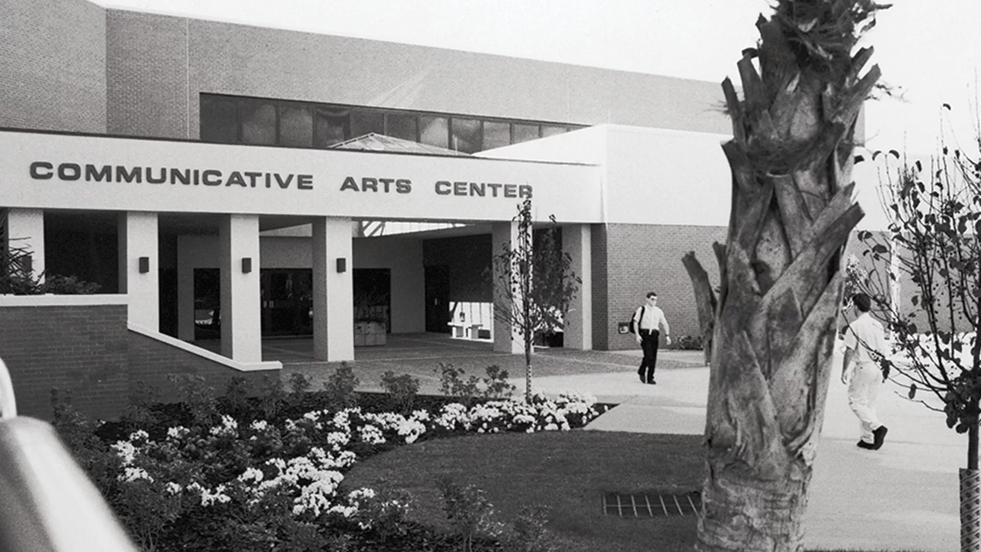
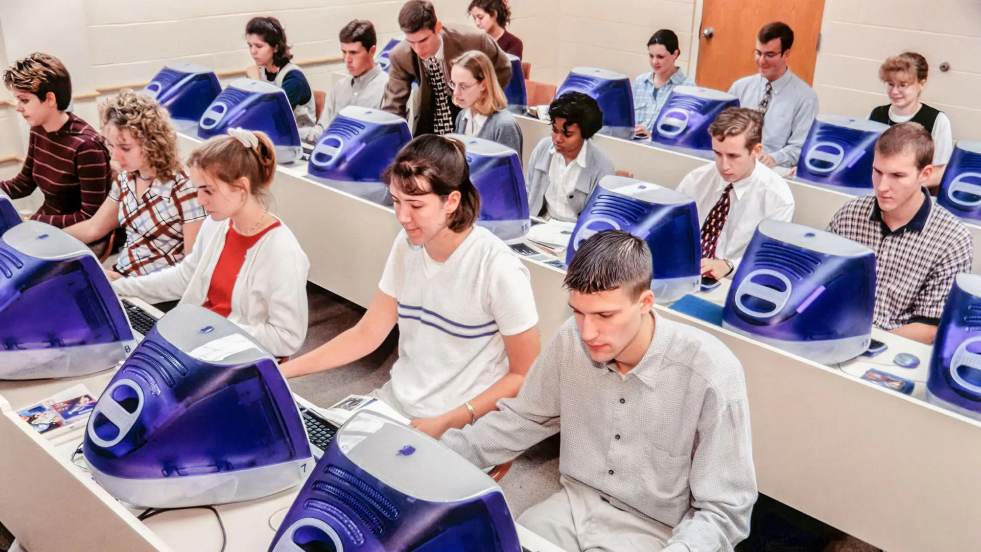
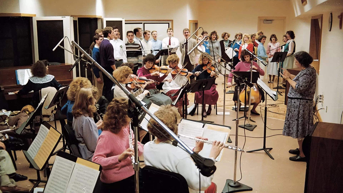
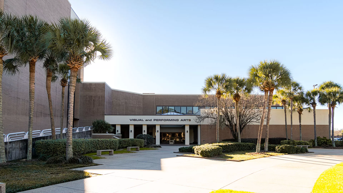
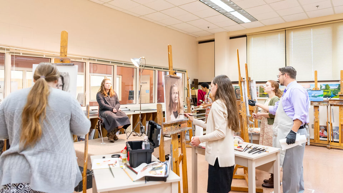
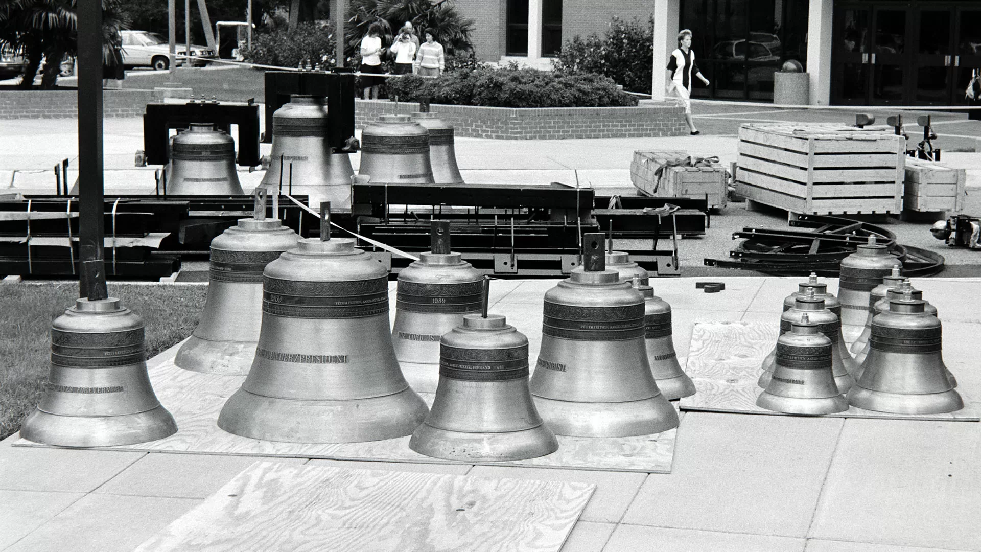
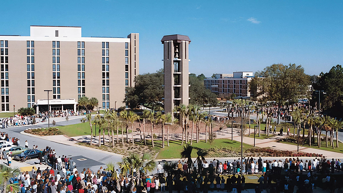
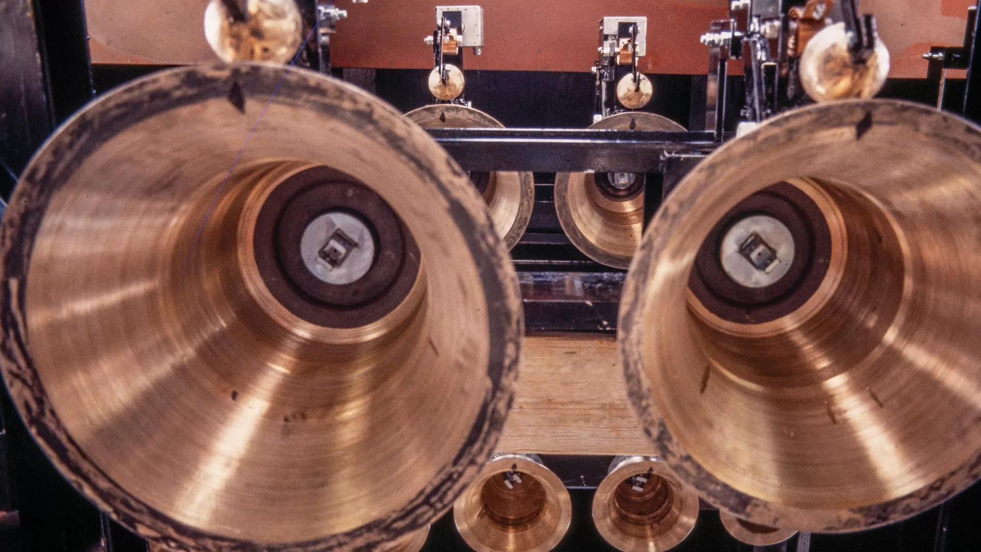
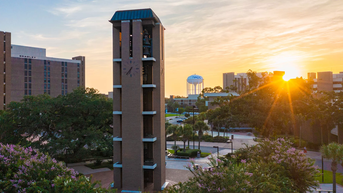
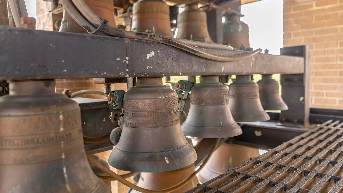

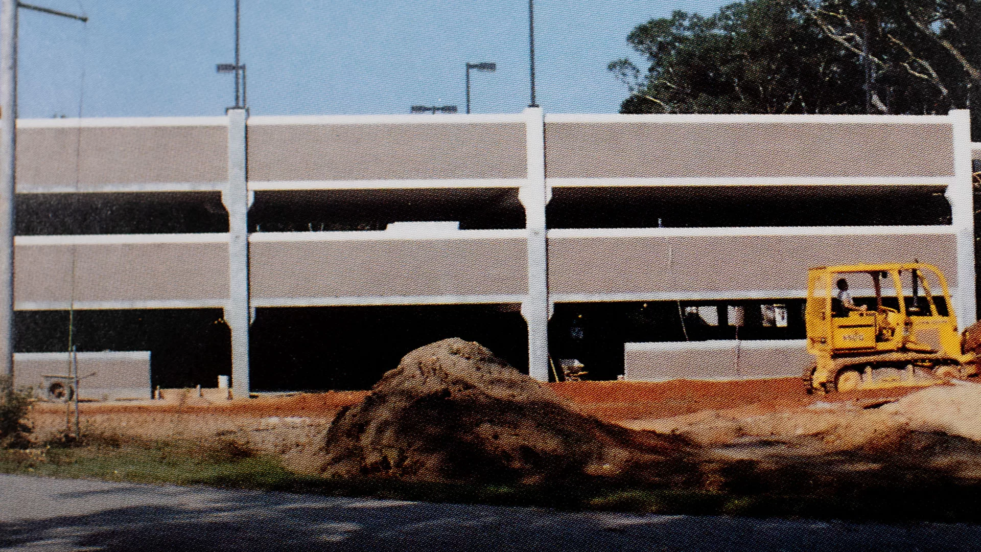
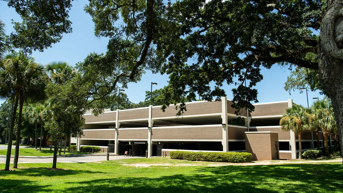
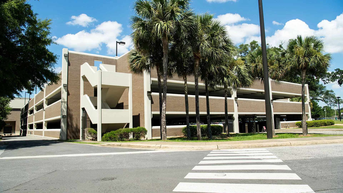
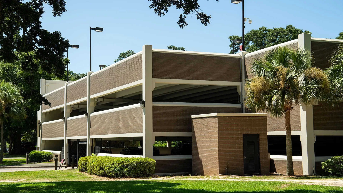
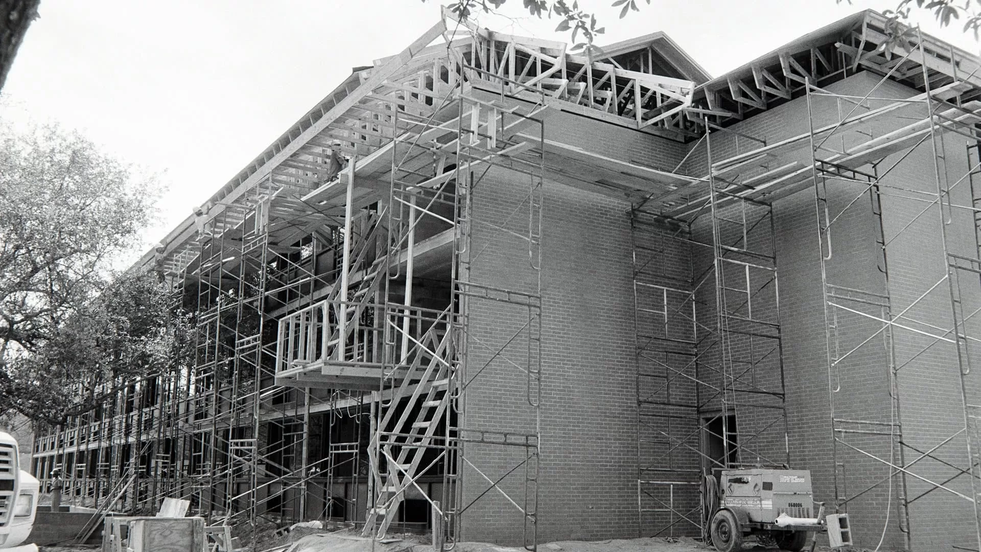
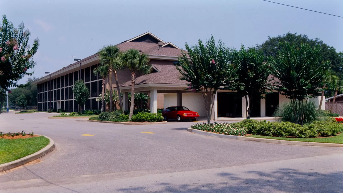
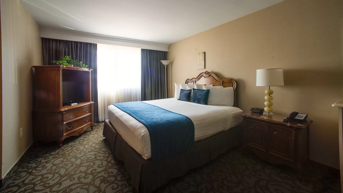
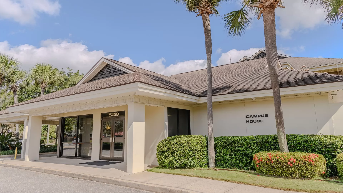
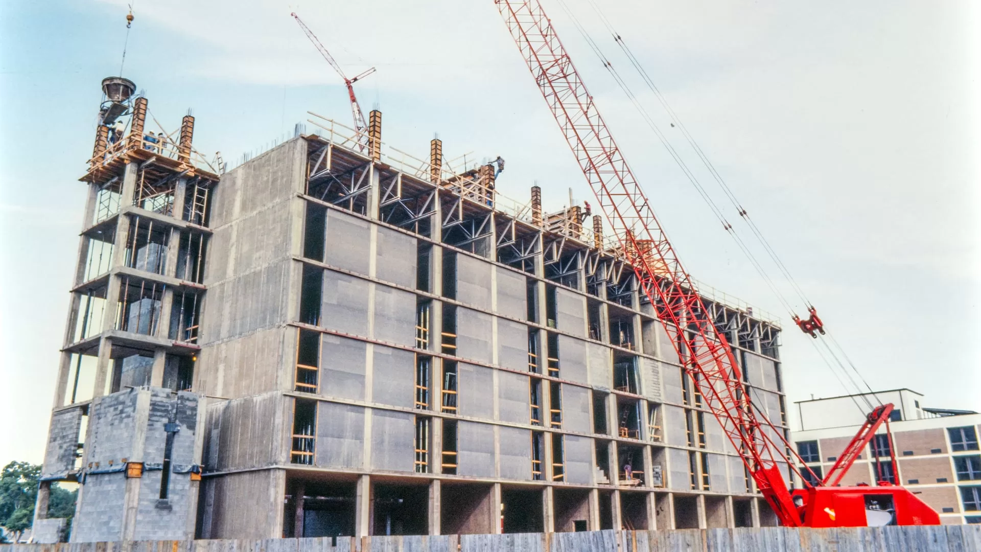
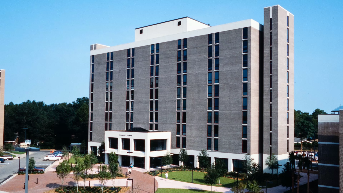
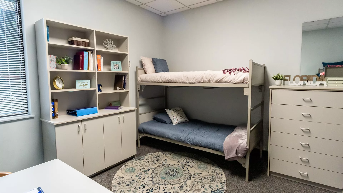
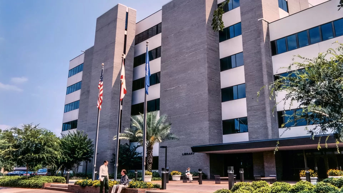
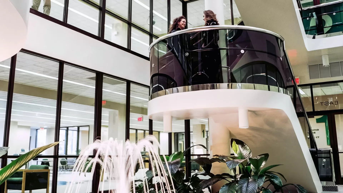
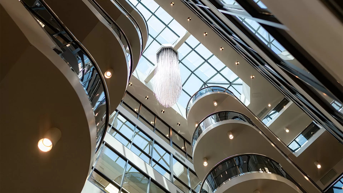
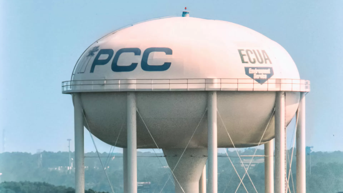
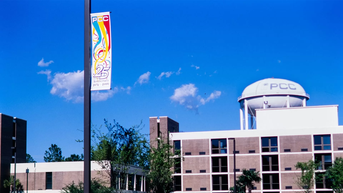
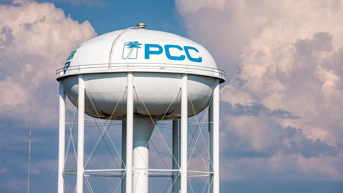
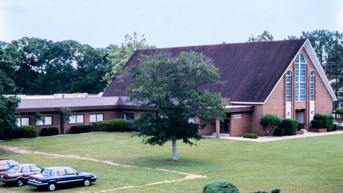
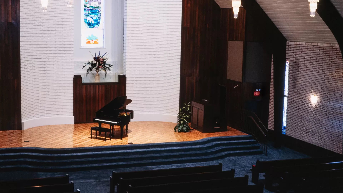
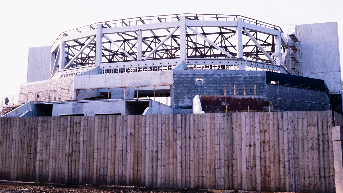
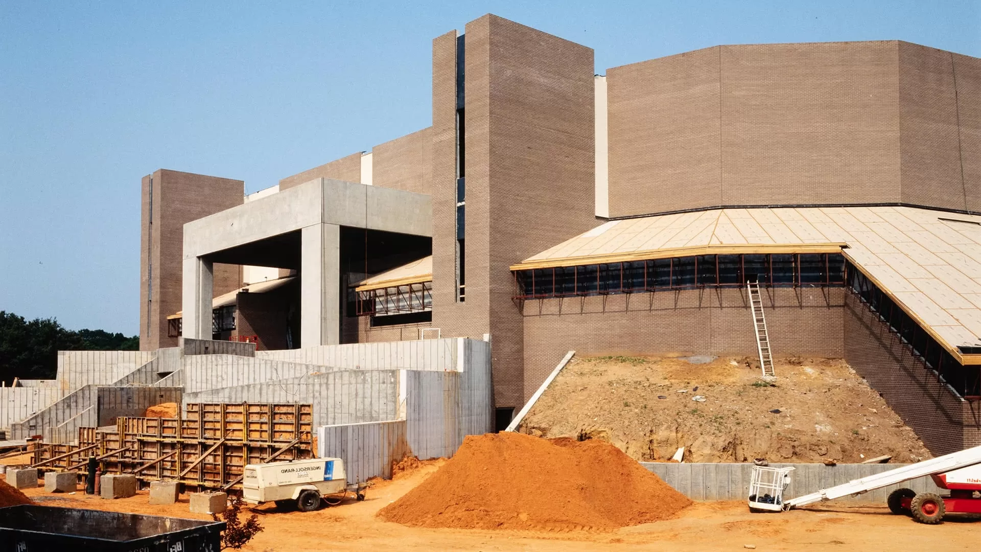
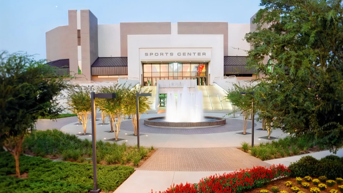
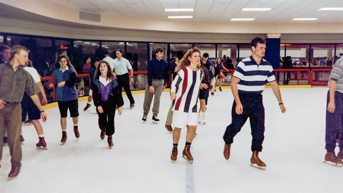
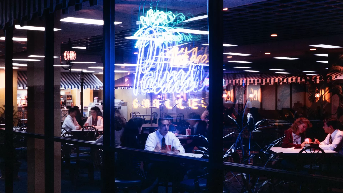
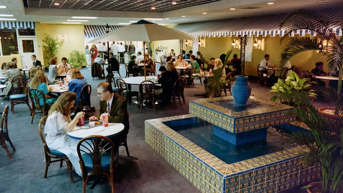

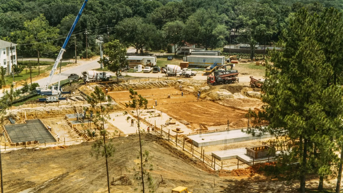
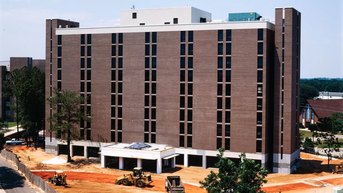
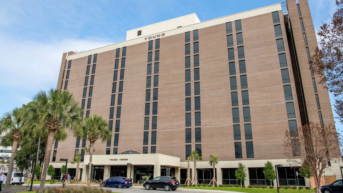
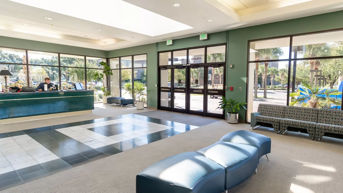

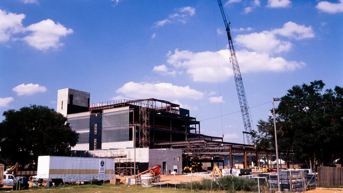
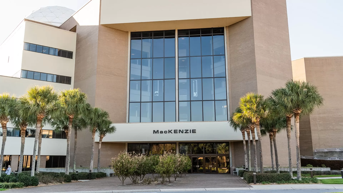
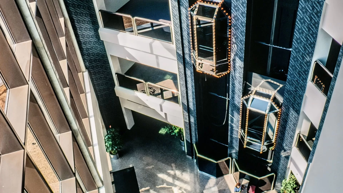
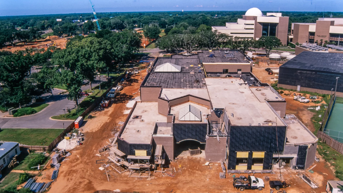
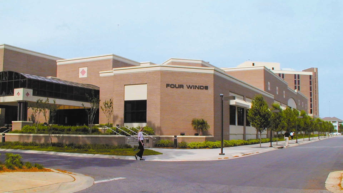
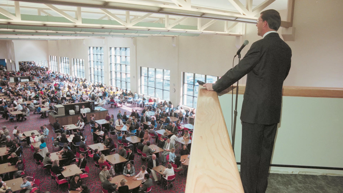
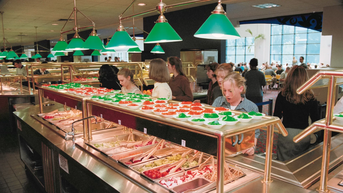
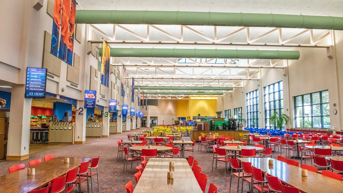
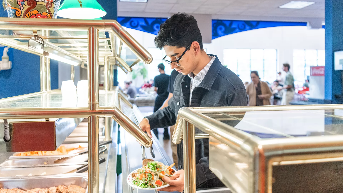
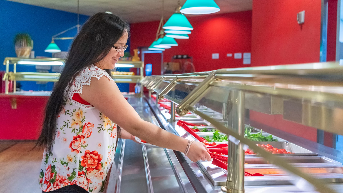
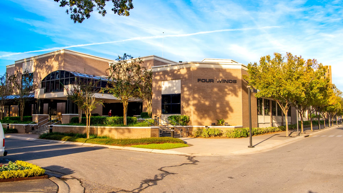
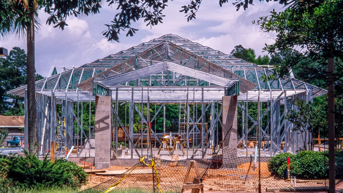
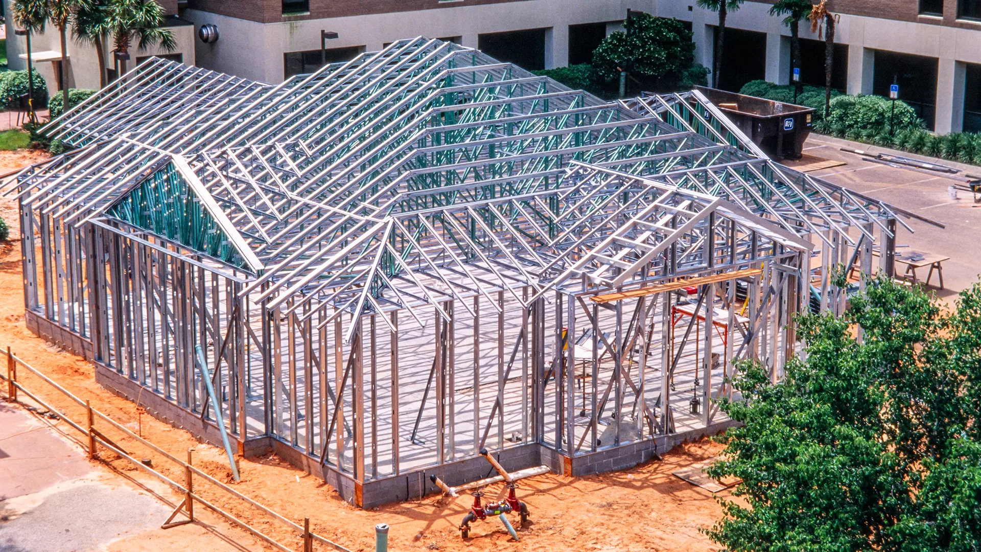
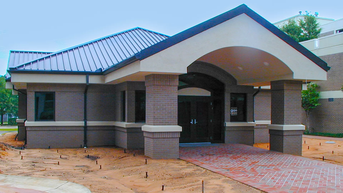
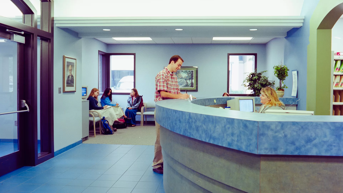
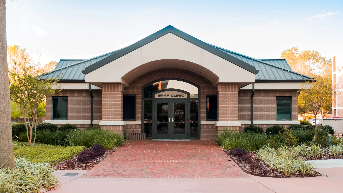
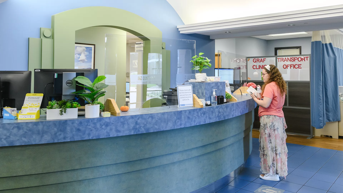
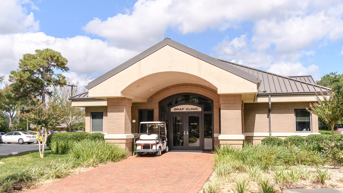
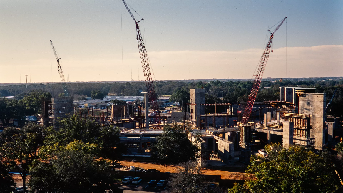
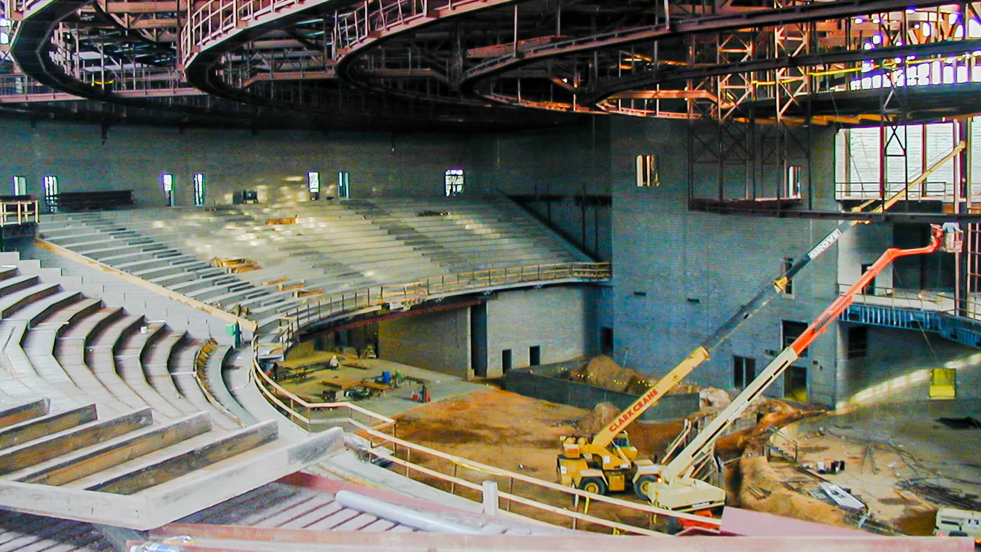
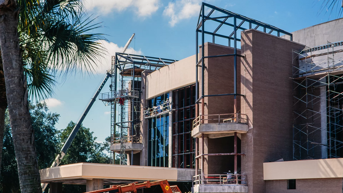
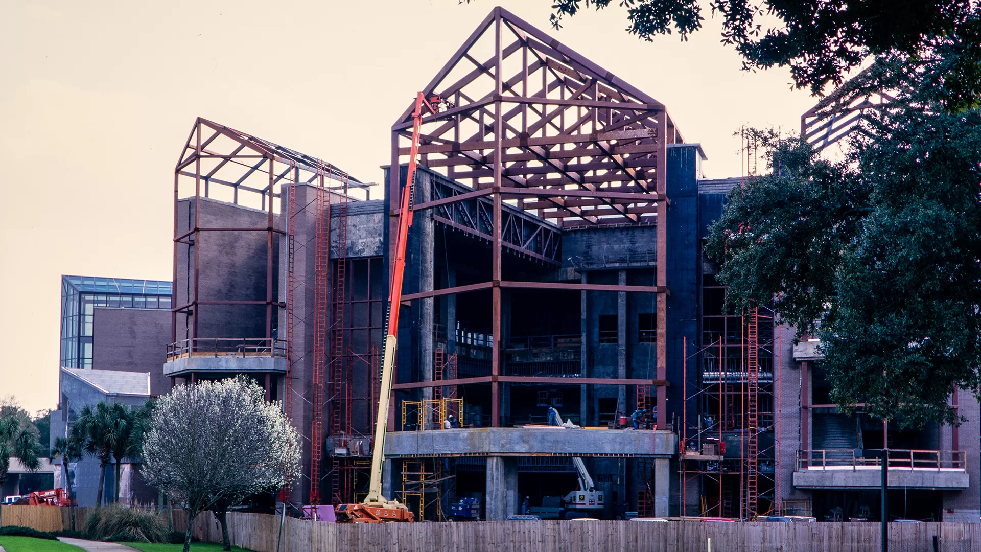
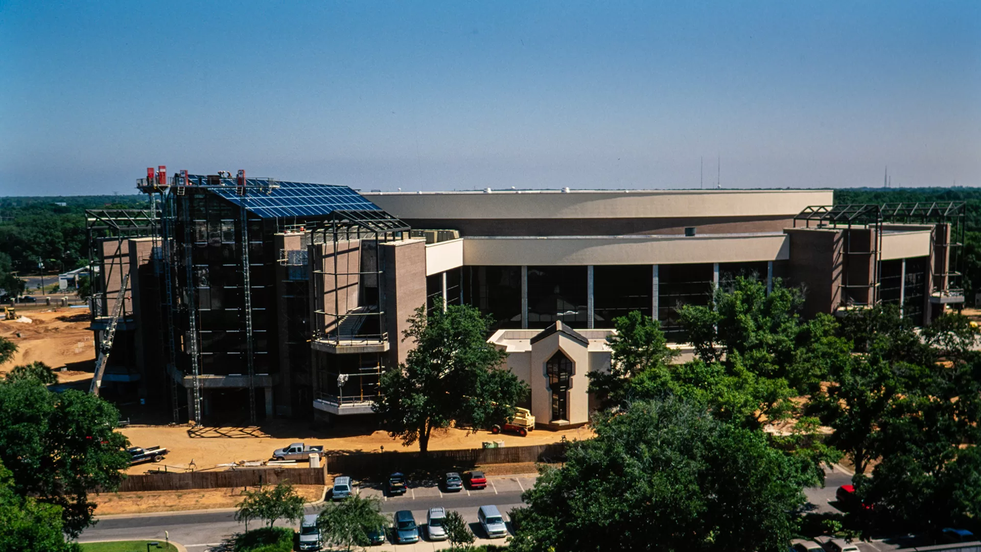
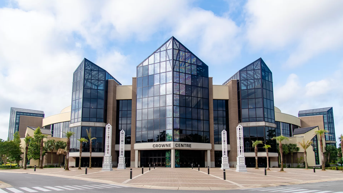
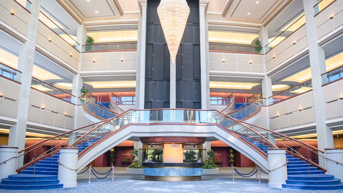
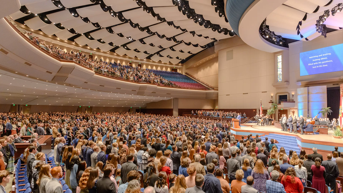
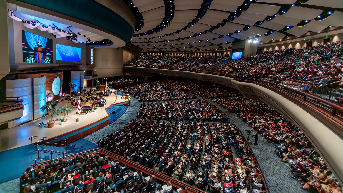
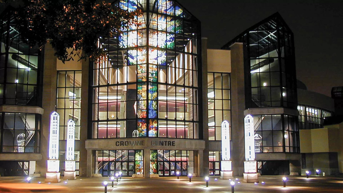
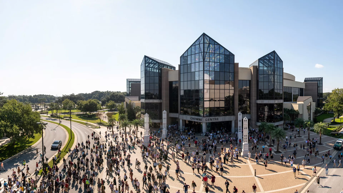
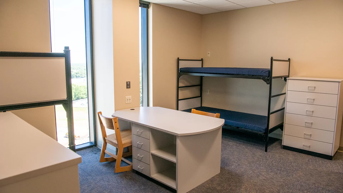
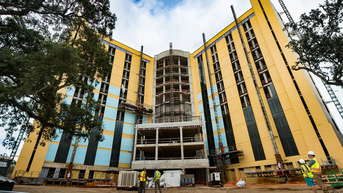
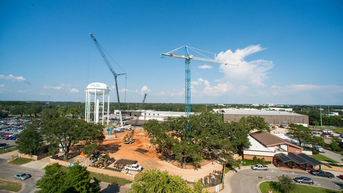
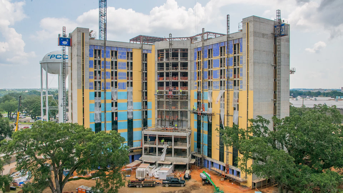
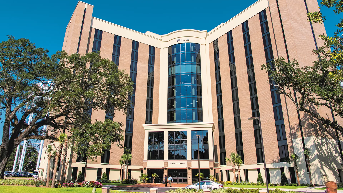
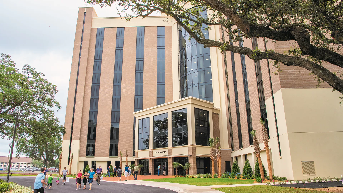
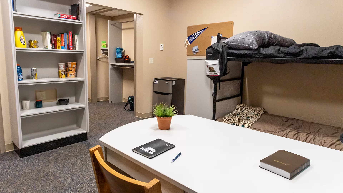



Stay in the loop on the latest 50th-anniversary news, events, and upcoming website releases.
You won’t want to miss a thing!